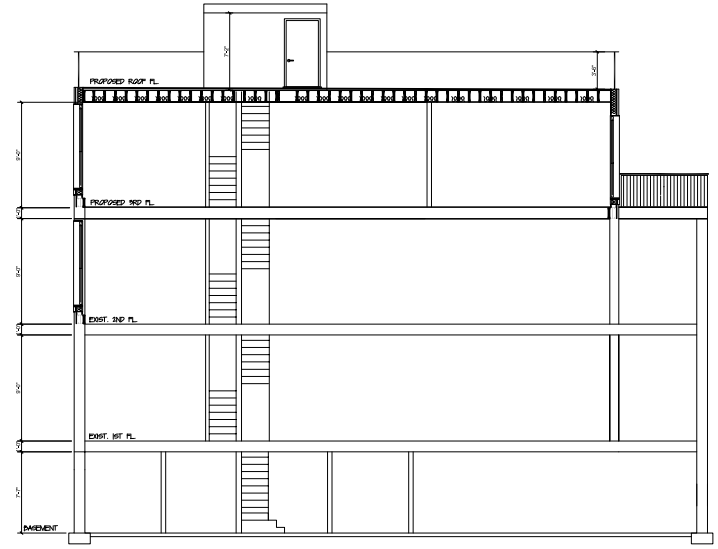
Projects
H&Z takes a holistic approach in its work, including beneficial collaboration with architects and contractors. We consider the project from both a design and construction standpoint, balancing both code criteria requirements and on-site demands. H&Z also performs value engineering to existing design schemes, providing innovative alternatives to promote efficiency and consider cost effectiveness. We at H&Z would be thrilled to be a part of the design team and look forward to serving your project needs.
Utica Avenue, Brooklyn NY
Located in Brooklyn’s Crown Heights North Historic District, this proposed mixed use development building will consist of 5 stories. The 1st floor is intended to serve as a medical office and retail space, while the upper floors will be residential. A roof deck is proposed at the rear of the building at the 2nd floor level, and cantilevered balconies at the upper floors. The roof is intended to support 2 bulkheads. The structure of this building will be new steel frames with concrete and metal deck flooring. New eccentric footings and grade beams were designed for these additional steel columns, along with a mat foundation for the new elevator per building code requirements. H&Z Consulting Engineering provided structural design services for this project.
President Street, Brooklyn NY
This breathtaking townhouse building is located in Brooklyn’s Carroll Gardens and is a 3 story structure with a basement floor. H&Z Consulting Engineering provided structural steel shop drawings for the addition of a new rear yard metal deck, from grade level to the elevated first floor. The framing of this deck structure consists of HSS posts and tubes, with steel grating and wood deck finish. The stringers for the stairs down to grade were also HSS structural steel, anchored into new concrete sonotube foundations.
Rockaway Avenue, Brooklyn NY
This poultry building located in Brooklyn’s Canarsie neighborhood entailed an addition of a new story on top of an existing 1 story structure. New steel framing and concrete footings were designed to accommodate the additional load and demand on the building, with the 2nd and roof level consisting of concrete and metal deck flooring. The steel beam to column connections were designed as moment connections to provide lateral resistance and control displacement. Unique features include a concrete ramp from 1st floor to 2nd floor level, and a setback high roof. H&Z Consulting Engineering provided structural analysis services for this project.
28th Avenue, Queens NY
Located in Queen’s iconic Astoria neighborhood, this project entailed a proposed addition of a new story to an existing 3 story residential structure. Light gauge cold formed steel stud walls and joists were designed as the structure for this new story with metal roof decking. Existing wood joists at lower floors were designed to be sistered to new wood joists where sagging or noticeable deflection was observed. Additional light gauge box beams were designed at new stair openings at each floor level as well as for support of new additional stud shear walls with cross diagonal metal flat straps in order to provide additional lateral resistance to the structure. H&Z Consulting Engineering provided structural design services for this project.
Walworth Street & Sanford Street, Brooklyn NY
Located in Brooklyn’s Bedford-Stuyvesant district, Walworth is an existing 1 story warehouse structure. Located directly next to this building is Sanford, an existing 3 story building with a cellar for storage purposes. The rear of these 2 buildings face each other. The 1st floor is a sanctuary area and place of assembly, with upper floors for classroom and office space. The proposed structural work involves demolishing of the rear walls and removal of steel columns along the gridline of the rear of the building in order to convert the two buildings into one. New columns and steel beams were designed to accommodate this new configuration and load path, with short channels on each side of the cut columns to transfer the load from the existing columns above to the new steel beams and new steel corner columns. H&Z Consulting Engineering provided structural analysis of this new superstructure modification.





